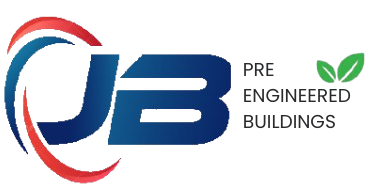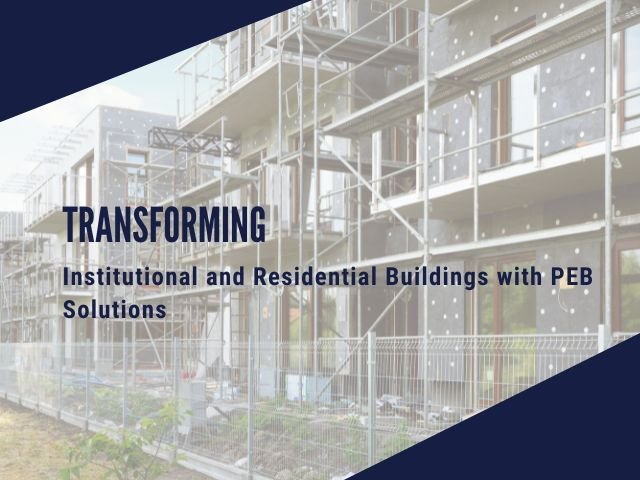Transforming Institutional and Residential Buildings with PEB Solutions
TL;DR: Pre-engineered buildings (PEBs) revolutionize construction for institutional and residential projects, offering cost-effective, sustainable, and customizable solutions. Learn how transforming institutional and residential buildings with PEB solutions delivers faster builds, durability, and eco-friendly designs.
Introduction: Why Are Modern Buildings Turning to PEB Solutions?
Imagine a school needing a new gymnasium in half the usual construction time or a family moving into a stylish, eco-friendly home built to last decades. These scenarios are no longer dreams—they’re realities with pre-engineered building (PEB) solutions. The construction industry is undergoing a seismic shift, and transforming institutional and residential buildings with PEB solutions is at the heart of it. PEBs combine innovative design, cost efficiency, and sustainability, making them ideal for schools, hospitals, offices, and homes.
Why does this matter? Traditional construction often involves lengthy timelines, high costs, and environmental strain. PEBs, however, streamline the process with factory-built components, offering a faster, greener, and more affordable alternative. In this article, we’ll explore how PEB solutions for institutional buildings and PEB solutions for residential construction are reshaping the way we build, with practical examples, data, and expert insights.
What Are Pre-Engineered Buildings (PEBs)?
Pre-engineered buildings are structures designed and fabricated in a factory, then assembled on-site. Unlike traditional construction, which relies on custom-built components, PEBs use standardized, pre-fabricated parts tailored to specific needs. This approach reduces waste, speeds up construction, and ensures precision.
- Key components: Steel frames, roofing panels, wall systems, and modular fittings.
- Applications: Schools, hospitals, offices, warehouses, and modern homes.
- Benefits: Cost savings, faster assembly, and eco-friendly materials.
By transforming institutional and residential buildings with PEB solutions, architects and builders can deliver projects that meet tight budgets and timelines without sacrificing quality.
Why Choose PEBs for Institutional Buildings?
Institutional buildings like schools, universities, and hospitals demand durability, safety, and flexibility. PEBs excel here by offering:
- Speedy construction: A 2023 study by the Construction Industry Institute found PEBs reduce build times by up to 50% compared to traditional methods.
- Cost efficiency: Pre-fabrication cuts labor and material costs by 20–30%.
- Customizable designs: PEBs adapt to unique needs, like large auditoriums or specialized medical facilities.
For example, a community college in Texas used PEB solutions for institutional buildings to construct a new lecture hall in just four months, saving 25% on costs compared to conventional methods. This efficiency makes PEBs a game-changer for public and private institutions.
How Do PEBs Benefit Residential Construction?
Homeowners and developers are increasingly turning to PEB solutions for residential construction for their affordability and modern aesthetics. Here’s why:
- Affordability: PEB homes cost 15–25% less than traditional homes, per a 2024 report by the National Association of Home Builders.
- Energy efficiency: Insulated panels and sustainable materials lower utility bills.
- Design flexibility: From minimalist urban lofts to spacious suburban homes, PEBs offer endless customization.
Take the case of a young couple in Colorado who built a 1,500-square-foot PEB home in 10 weeks. The home’s sleek design and energy-efficient features saved them $10,000 annually on heating and cooling. Transforming residential buildings with PEB solutions empowers homeowners to achieve their dream homes without breaking the bank.
Are PEBs Environmentally Friendly?
Sustainability is a top priority in modern construction, and PEBs shine in this area. Here’s how sustainable PEB construction solutions make a difference:
- Reduced waste: Factory-controlled production minimizes excess materials.
- Recyclable materials: Steel and other PEB components are often recyclable.
- Energy savings: Advanced insulation reduces energy consumption by up to 30%, according to the U.S. Green Building Council.
A hospital in California used eco-friendly PEB designs to achieve LEED certification, cutting its carbon footprint by 40%. By prioritizing sustainability, PEBs align with global efforts to combat climate change.
How Do PEBs Ensure Structural Durability?
Durability is non-negotiable for both institutional and residential buildings. PEBs are engineered to withstand harsh conditions:
- High-quality materials: Steel frameworks resist corrosion, fire, and pests.
- Precision engineering: Factory production ensures consistent quality.
- Adaptability: PEBs can be designed to meet seismic and hurricane standards.
For instance, a PEB-built community center in Florida survived a Category 4 hurricane with minimal damage, proving the strength of durable PEB structures for institutional buildings. Homeowners also benefit from low-maintenance PEB homes that last decades.
What Are the Cost Benefits of PEBs?
Cost is a major factor in any construction project. PEBs offer significant savings through:
- Lower labor costs: Pre-fabrication reduces on-site work by up to 40%.
- Faster timelines: Shorter builds mean less overhead.
- Scalability: PEBs suit projects of all sizes, from small homes to large campuses.
A 2024 case study of a PEB school in India showed a 30% cost reduction compared to traditional construction, allowing the institution to allocate funds to educational programs. Cost-effective PEB solutions make high-quality construction accessible to more communities.
Can PEBs Be Customized for Unique Designs?
One myth about PEBs is that they’re limited to cookie-cutter designs. In reality, customizable PEB designs for residential buildings offer incredible flexibility:
- Architectural freedom: Choose from modern, traditional, or hybrid styles.
- Modular additions: Easily expand or modify structures as needs change.
- Aesthetic options: Customize finishes, colors, and facades.
A university in Australia used customizable PEB designs for institutional buildings to create a visually striking library that blended modern and classical elements. Homeowners can similarly personalize PEB homes to reflect their unique tastes.
How Do PEBs Streamline Construction Timelines?
Time is money in construction, and PEBs excel at saving both. Here’s how:
- Factory production: Components are built off-site, reducing on-site delays.
- Simplified assembly: Pre-engineered parts fit together like a puzzle.
- Weather resistance: Indoor fabrication avoids weather-related setbacks.
A retirement community in Arizona completed a PEB-based recreation center in just three months, compared to six months for a traditional build. Transforming institutional and residential buildings with PEB solutions ensures projects stay on schedule.
What Are the Challenges of Using PEBs?
While PEBs offer many benefits, they’re not without challenges:
- Initial investment: Upfront costs for design and fabrication can be high.
- Transport logistics: Moving large components to remote sites can be complex.
- Perception: Some view PEBs as less “premium” than traditional builds.
However, these hurdles are often outweighed by long-term savings and efficiency. Properplanning and experienced contractors can mitigate these issues, ensuring successful PEB construction projects.
How Do PEBs Compare to Traditional Construction?
| Feature | PEBs | Traditional Construction |
|---|---|---|
| Build Time | 50% faster | Slower, weather-dependent |
| Cost | 15–30% cheaper | Higher labor/material costs |
| Sustainability | Eco-friendly, recyclable | More waste, less efficient |
| Customization | Highly flexible | Flexible but time-consuming |
This comparison highlights why transforming institutional and residential buildings with PEB solutions is gaining traction worldwide.
PEB Solutions – Frequently Asked Questions
What Are Pre-Engineered Buildings (PEBs)?
PEBs are structures built with factory-fabricated components, assembled on-site for efficiency. They’re ideal for PEB solutions for institutional buildings and homes, offering speed and cost savings. Learn more about PEBs.
Are PEBs Suitable for Residential Homes?
Yes, PEB solutions for residential construction provide affordable, customizable, and energy-efficient homes. They suit various styles, from modern to traditional. See customization options.
How Do PEBs Save Construction Costs?
PEBs reduce costs by minimizing labor, speeding up timelines, and using efficient materials. Savings can reach 30%, as seen in cost-effective PEB solutions. Explore cost benefits.
Are PEBs Environmentally Friendly?
Absolutely. Sustainable PEB construction solutions use recyclable materials and energy-efficient designs, reducing waste and emissions. Read about sustainability.
Can PEBs Withstand Extreme Weather?
Yes, durable PEB structures for institutional buildings are engineered for resilience, handling hurricanes, earthquakes, and more. Check durability details.
How Long Does PEB Construction Take?
PEBs can cut construction time by up to 50%, thanks to factory production and streamlined assembly. Learn about timelines.
Conclusion: The Future of Construction with PEBs
Pre-engineered buildings are revolutionizing how we approach construction, offering unmatched efficiency, sustainability, and flexibility. By transforming institutional and residential buildings with PEB solutions, developers, institutions, and homeowners can achieve high-quality results on time and within budget. Whether you’re planning a new school, hospital, or dream home, PEBs provide a smart, future-proof solution. Have you considered PEBs for your next project? Share your thoughts or explore related guides on sustainable construction or custom home designs.



